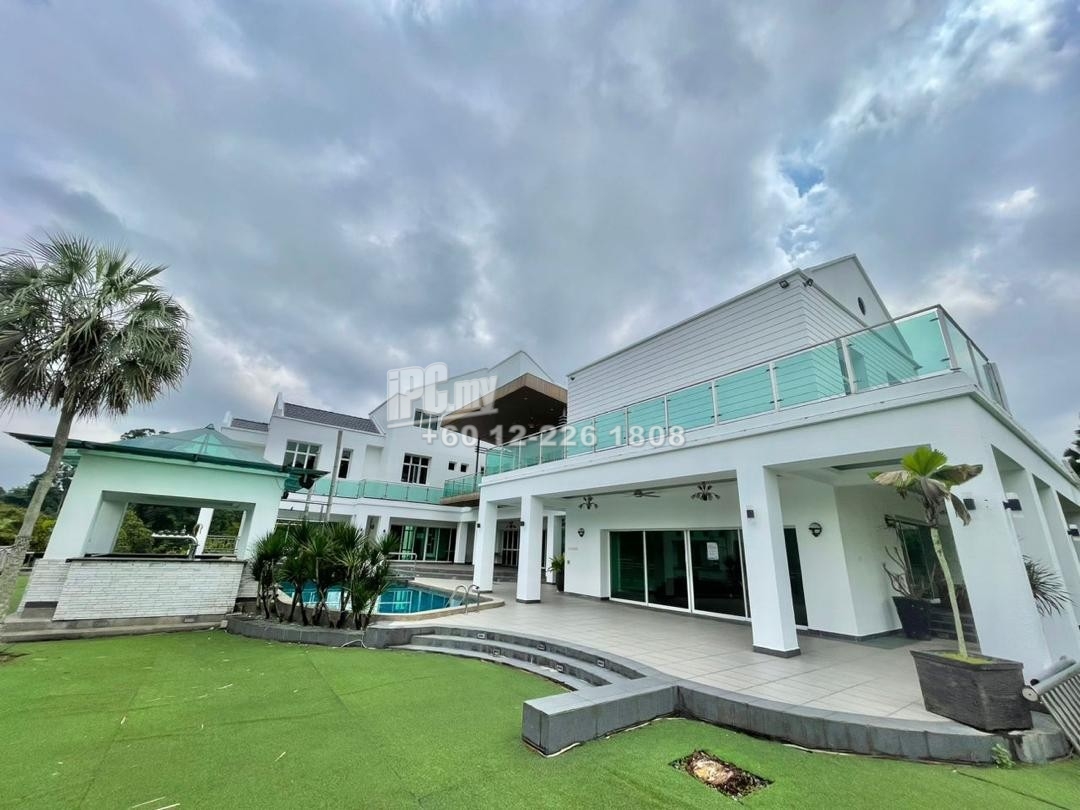For Sale
RM 0.00
Share This!
Property Details
Bungalow / Villa / Mansion
Freehold
30,480 sq. ft.
Detached Unit
15,225 sq. ft.
11
11
6
Vacant
2024/10/08
Property Description
THE DIPLOMAT KL
No. 10 Perkarangan Tun Ismail, Kuala Lumpur
Property Type: Freehold
Total Land Size: 30,480 sq ft
Total Built Up: 15,225 sq ft
What truly sets “The Diplomat KL” apart is its exclusivity. This property is a trophy, a hidden gem within the prime green lung of Kuala Lumpur. The 30,483 sqft of freehold land offers you the space and freedom to design your dream home. The ever-present mist andl luxury greenery surrounding the property create a tranquil atmosphere that’s hard to find int he heart of a city.
One of the standout features of this property is its
prime location. “The Diplomat KL” is gracefully
positioned facing Taman Tugu, a gazetted Green
Lung of Kuala Lumpur. This ensures that you’ll
wake up to breathtaking views of lush greenery,
giving you a serene escape from the bustling city.
Nearby Attractions:
KL Lake Garden
Central Bank of Malaysia (BNM)
Parliament House
KL Tower
Bird Park
Butterfly Park
Perdana Botanical Lake Garden
Living in “The Diplomat KL” means you’re at the
heart of everything Kuala Lumpur has to offer.
Whether you want to take a leisurely stroll in the
beautiful Lake Garden, visit the iconic KL Tower,
or immerse yourself in the vibrant culture of the
city, you’re just moments away.
PROPERTY FEATURES
GROUND FLOOR
(BUILD-UP : 6,020 SQ. FT)
ENTRANCE FOYER – 315 SQ. FT
GUEST HALL – 370 SQ. FT
LOUNGE – 660 SQ. FT
DINING – 675 SQ.FT
FAMILY AREA – 545 SQ. FT
POWDER ROOM (FAMILY AREA) – 70 SQ. FT
GUEST ROOM – 330 SQ. FT
BATH (GUEST ROOM) – 100 SQ. FT
POWER DISTRIBUTION ROOM – 55 SQ. FT
KITCHEN – 540 SQ. FT
STORE – 185 SQ. FT
LAUNDRY / PANTRY ROOM – 160 SQ. FT
PRAYER ROOM – 115 SQ. FT
MAID ROOM – 115 SQ. FT
BATH – 65 SQ. FT
OPEN SPACE, WALKWAY & STAIRCASE – 900 SQ. FT
WASH AREA / EXTERNAL KITCHEN – 375 SQ. FT
DRIVER ROOM / STORE – 90 SQ. FT
BATH – 70 SQ. FT
GUARD HOUSE – 135 SQ. FT
TERRACE – 4180 SQ.FT
CAR PARK – 3725 SQ. FT
DRIVEWAY – 1000 SQ. FT
FISH POND &WATER FEATURE – 310 SQ. FT
SWIMMING POOL – 910 SQ. FT
GAZEBO / BAR – 150 SQ. FT
LANDSCAPE – 14,335 SQ. FT
FIRST FLOOR
(BUILD-UP : 6,090 SQ. FT)
MASTER BEDROOM – 850 SQ. FT
DRESSING (MASTER) – 177 SQ. FT
BATH ROOM (MASTER) – 192 SQ. FT
BEDROOM 2 – 485 SQ. FT
BATH ROOM 2 – 110 SQ. FT
STORE & POWER DISTRIBUTION ROOM – 176 SQ.FT
BEDROOM 3 – 575 SQ. FT
BATH ROOM 3 – 70 SQ. FT
BEDROOM 4 – 85 SQ. FT
STAIRCASE, VOID & WALKWAY – 1830 SQ. FT
BALCONY – 1160 SQ. FT
SECOND FLOOR
(BUILD-UP : 1,435 SQ. FT)
BEDROOM 4 (UPPER LEVEL) – 422 SQ. FT
LIBRARY / STUDY / OFFICE – 446 SQ. FT
STAIRCASE & VOID – 567 SQ. FT
LOWER GROUND FLOOR
(BUILD-UP : 1,680 SQ. FT)
EXTERNAL TOILET – 85 SQ. FT
BILLIARD ROOM – 600 SQ. FT
KARAOKE ROOM – 510 SQ. FT
TOILET – 45 SQ. FT
PUMP ROOM & GENSET ROOM – 305 SQ. FT
TERRACE – 135 SQ. FT
FACILITIES
SECURITY STATION
SWIMMING POOL
POOL DECK
BARBEQUE AREA
UNDERGROUND CINEMA
GAZEBO
POND
FAMILY AREA
BEAUTIFUL SCENERY




















